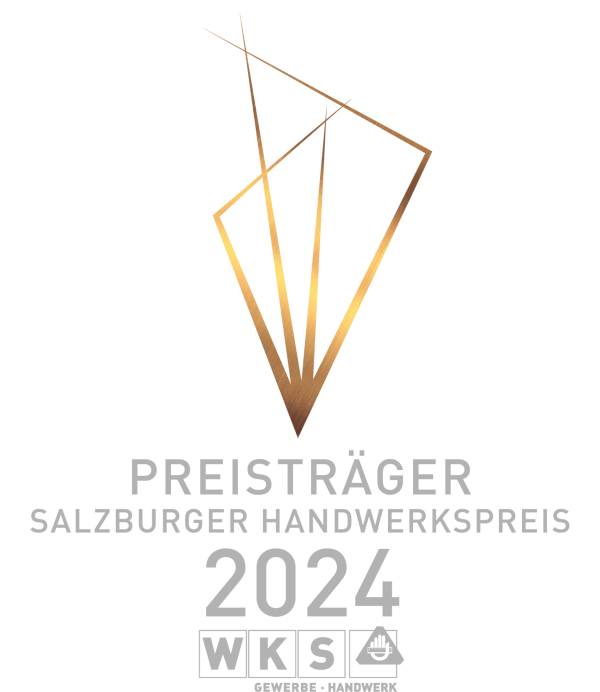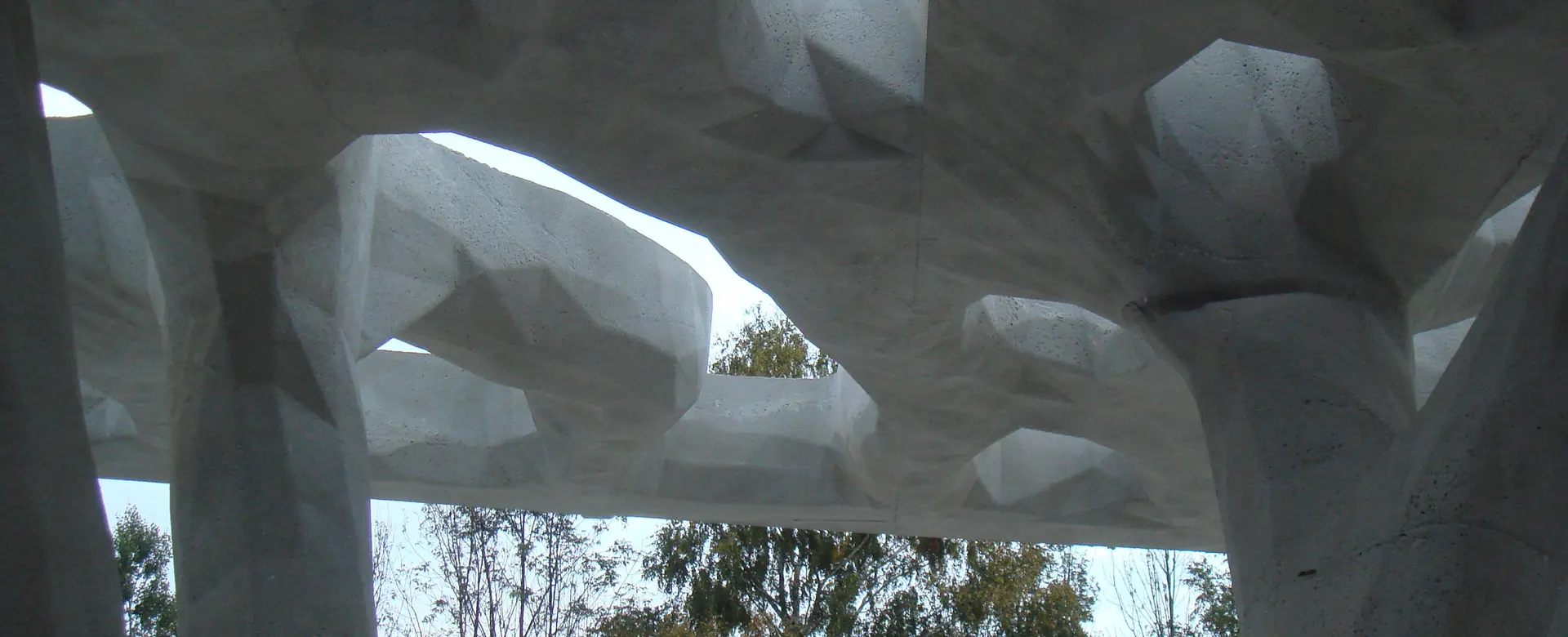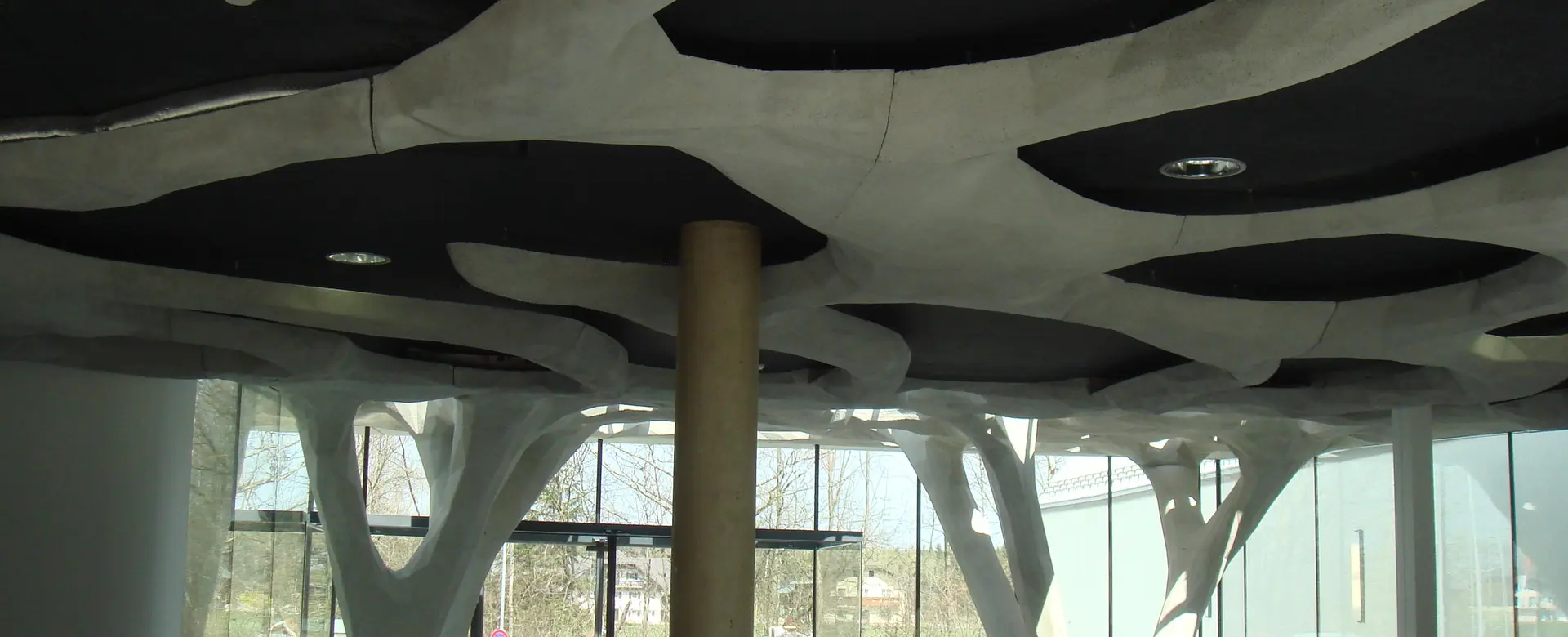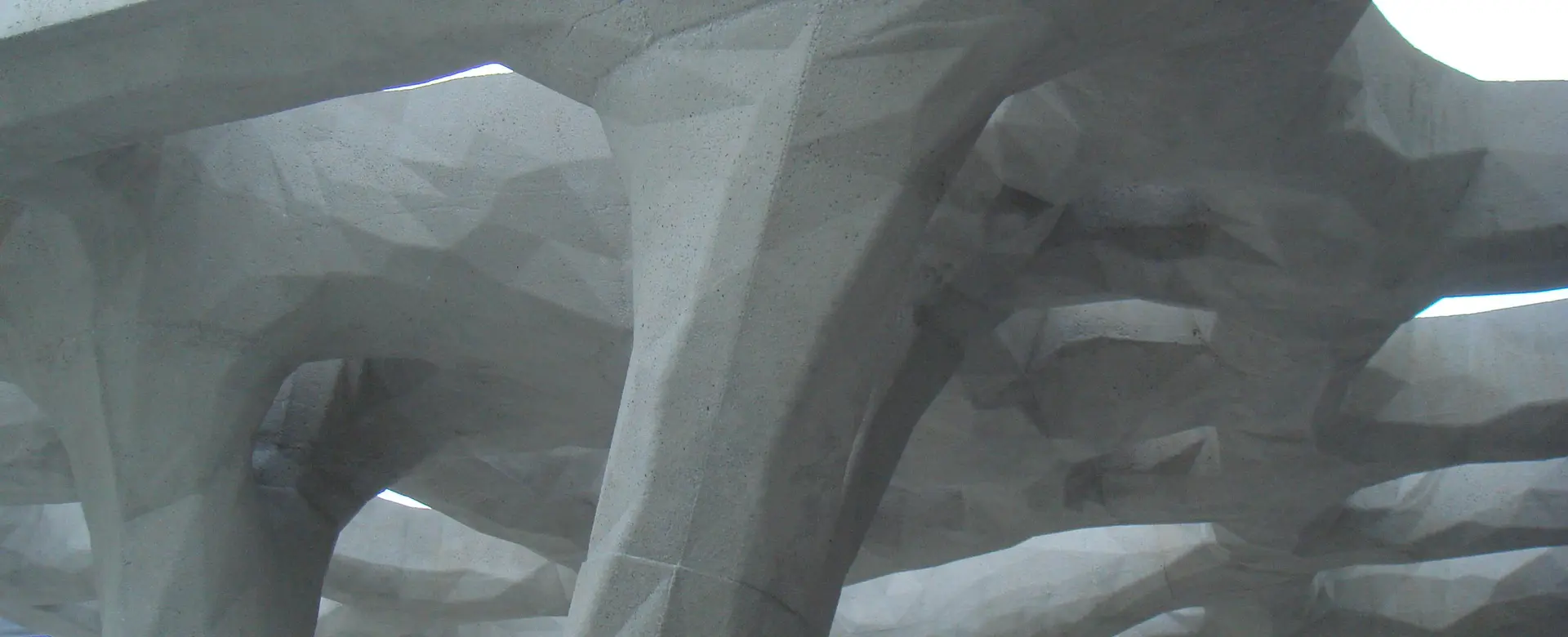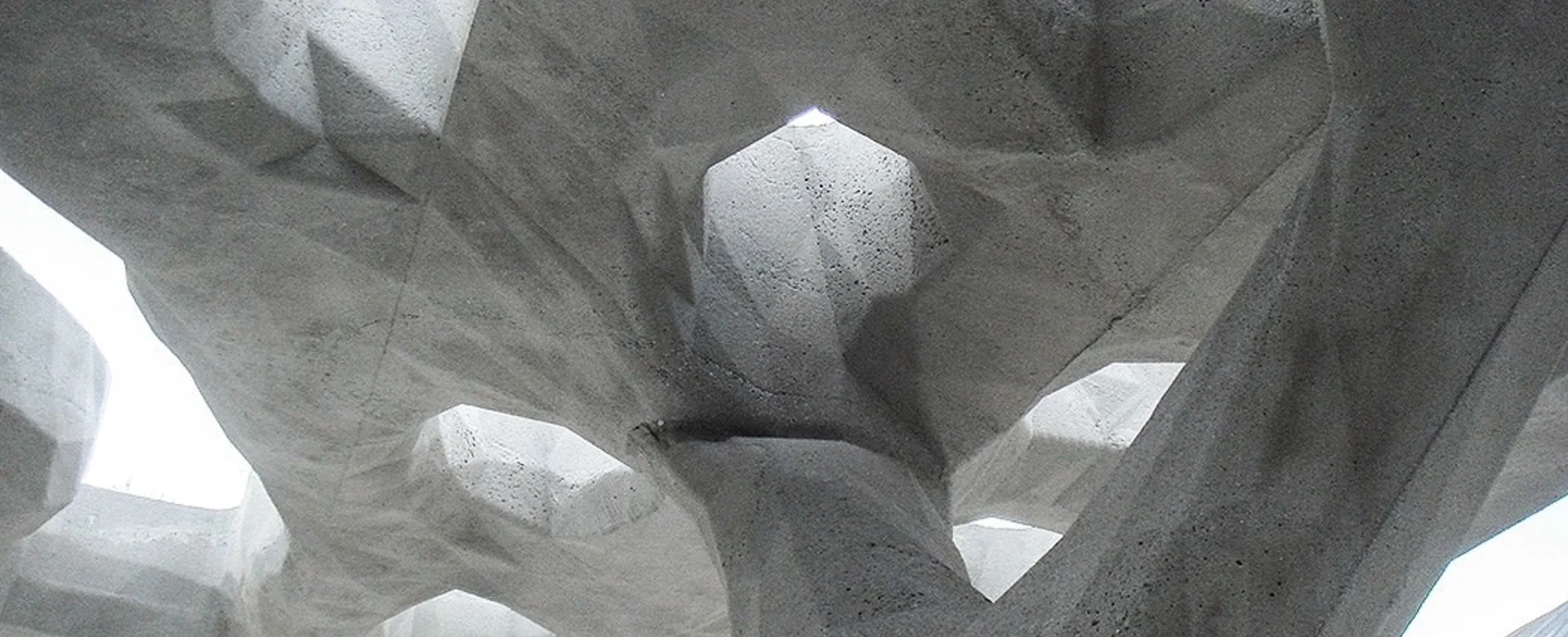REDESIGN ENTRANCE AREA AND RECEPTION HALL
At a glance:
• location: Salzburg city
• scope: redesign of the entrance area and reception hall
• construction period: February to April 2011
The training construction yard in the city of Salzburg is a sought-after event location for everything from school balls to continuing education events. Located on the southern outskirts of the city, it offers seminar rooms, large halls, and a lecture hall. The BAUAkademie, in particular, takes advantage of this perfect infrastructure.
With eight locations, the BAUAkademie is the leading education provider for the construction industry in Austria. It offers 3,000 practical courses annually for all career levels in the construction industry – from apprentices to skilled workers and foremen to master builders. Under the motto "Lifelong Learning," the goal is to promote young talent, enhance the image, and ensure quality in the industry. Like all other buildings, the BAUAkademie Salzburg also has a prestigious character, which is realized not least by its imaginatively designed reception area.
A MODEL EXAMPLE OF CREATIVE FREE-FORM CONSTRUCTION
Pagitsch GesmbH is a construction company steeped in tradition and innovation. The success of this leading Lungau company is based on motivated and professionally trained employees. We therefore support the goals of the BAUAkademie and are pleased to have been able to play a key role in the redesign of the entrance area and reception hall in the training construction yard. The project was implemented in 2011, but remains a model example of creative free-form construction and has attracted international attention.
Pagitsch implemented the plans of architect Martin Oberascher (soma Architekten) using precast free-form concrete elements, including mold construction and assembly. In addition, free-form surfaces were cut. The construction period was just three months, demonstrating Pagitsch's professionalism in project management.
"We didn't want any decoration, but rather for this spatial structure to take on the full supporting effect," says the architect. In addition, the Pagitsch construction supports the play of light and shadow in the entrance area, which Martin Oberascher intended and which constantly changes throughout the day. Last but not least, the project demonstrates how flexible and playful the use of concrete as a building material can be thanks to Pagitsch's modular construction method.
PAGITSCH – PARTNER OF ARCHITECTS
More than 20 years later, the company, headquartered in Tamsweg, remains a sought-after partner for architects. Especially when it comes to implementing unusual plans with pinpoint accuracy. In addition to free-form construction, the range of services includes plastering, air conditioning systems, wellness products, timber construction, renovation, logistics, software, and automation systems.
Do you have out-of-the-box plans in your drawer but haven't yet found the right construction partner to implement your innovative ideas? Then you've come to the right place. Because when it comes to free-form construction, Pagitsch's motto is: "Can't do it" (almost) doesn't exist!
Sources: Pagitsch GesmbH, Wellness Products and Free-Form Construction / WKO.tv

