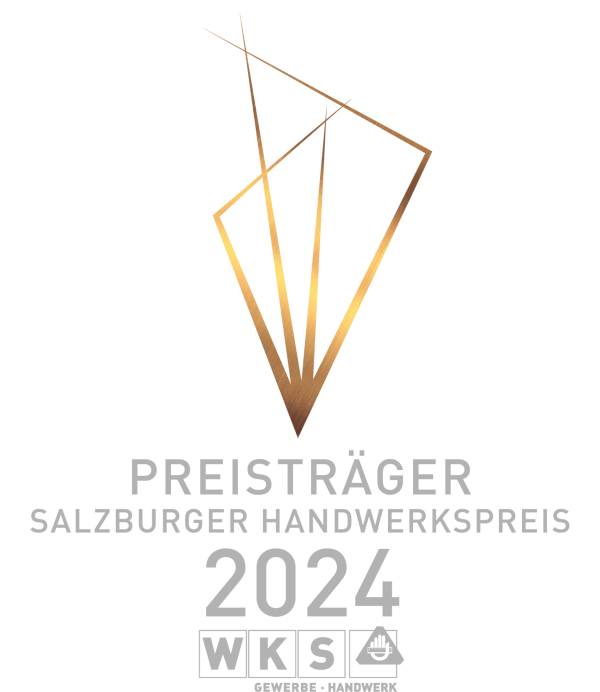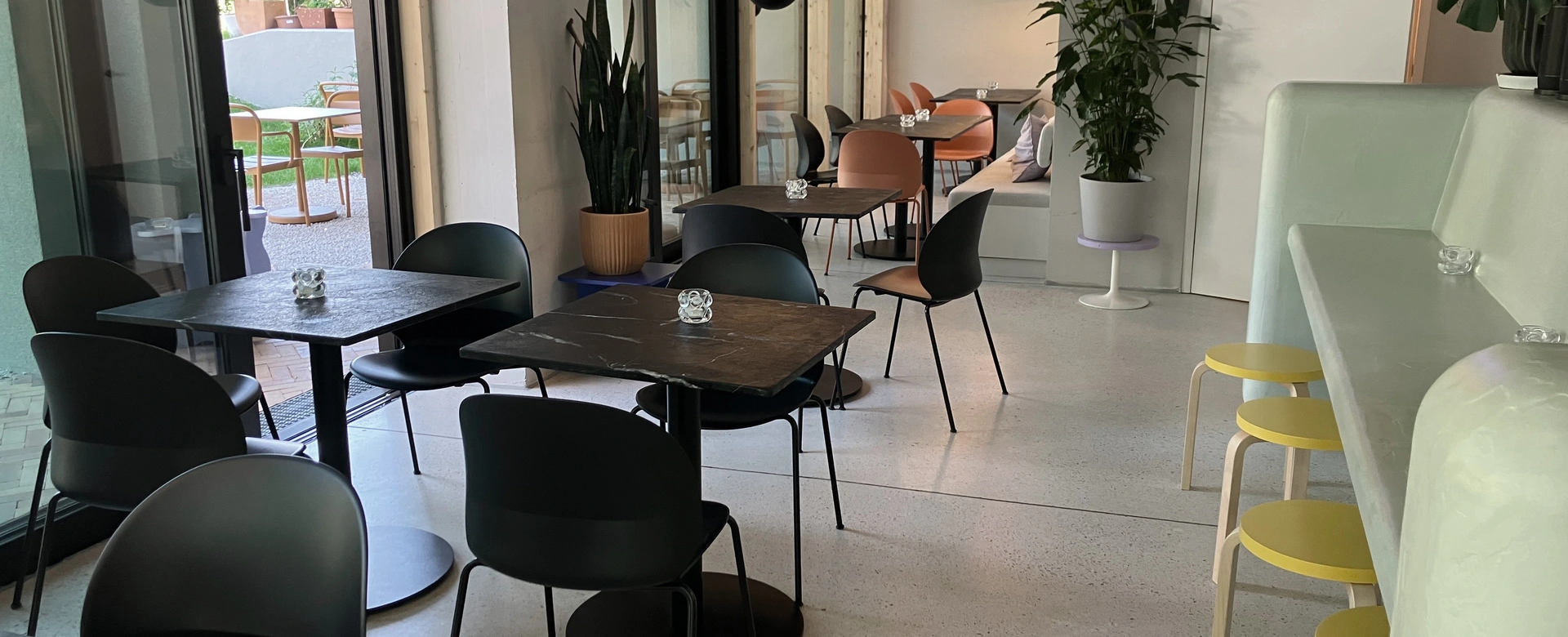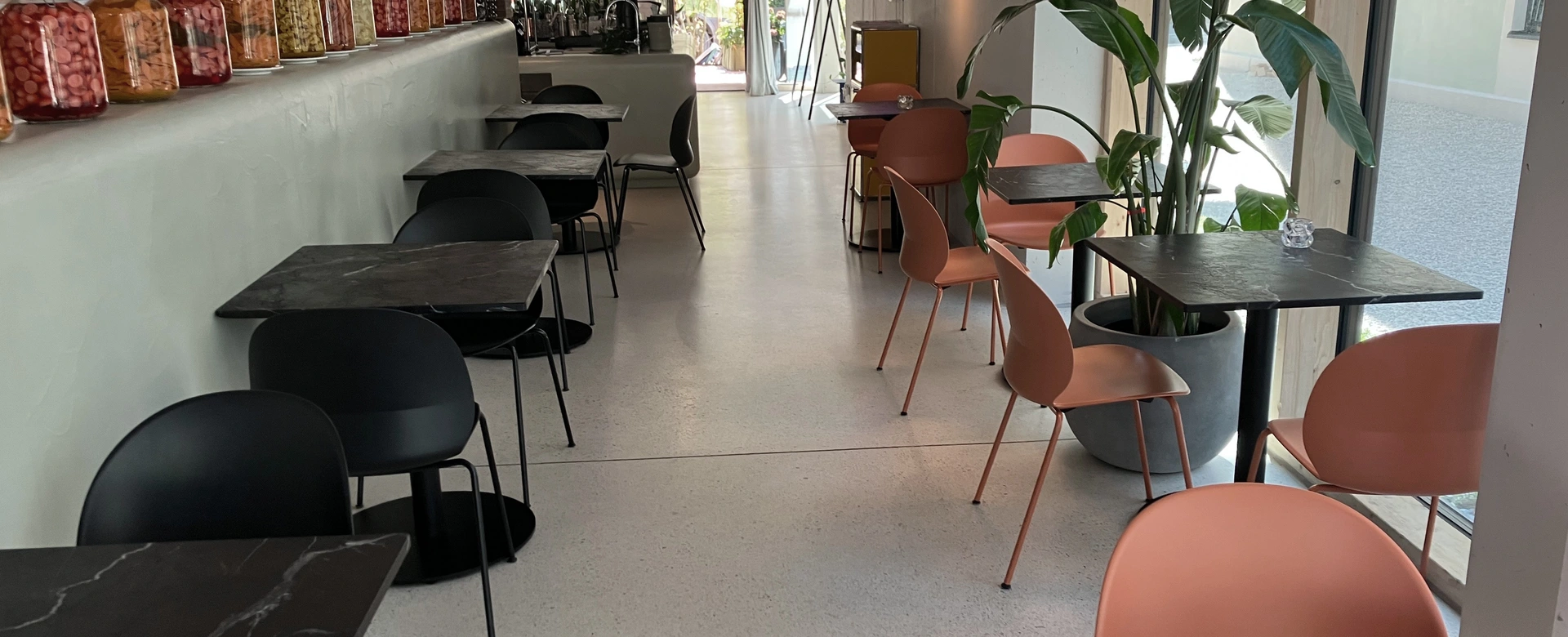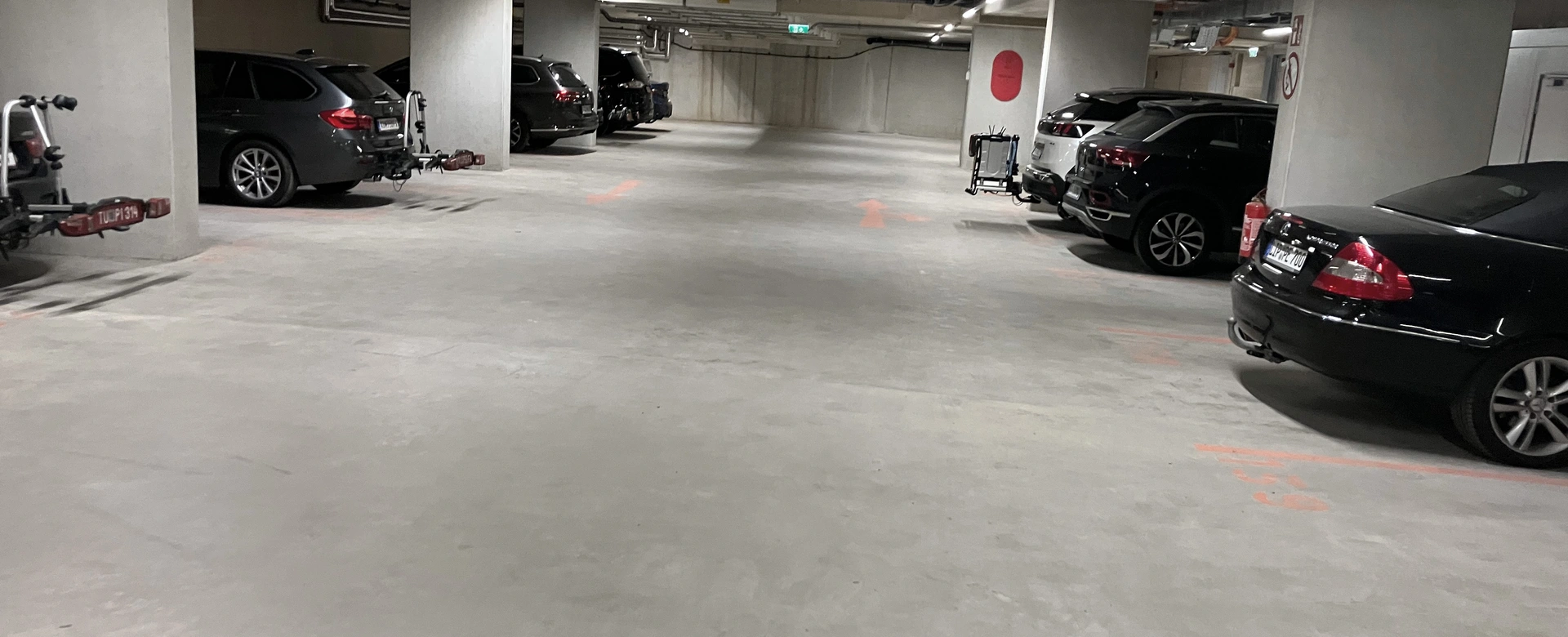UNDERGROUND PARKING GARAGE AND BISTRO FLOOR IN THE COMPLETELY RENOVATED CITY HOTEL
At a glance:
• location: Salzburg city
• scope: flooring for a restaurant and underground parking garage
• construction period: July to November 2023
Pagitsch GesmbH's expertise in the installation and renovation of industrial flooring is primarily applied in industrial plants and their halls. It was therefore a welcome change for the construction company's employees to apply their know-how at the Hotel zum Hirschen in Salzburg. As part of the comprehensive renovation of this traditional hotel, the new café, including its adjoining rooms, and the underground parking garage were fitted with durable new flooring. This unique project also required special solutions for the subfloor.
A TRADITIONAL HOTEL REINSTALLED ITSELF
The history of the Hotel zum Hirschen, located near Salzburg's main train station, dates back to the 15th century. Katharina Richter-Wallmann took over the management of the family business in 2019, representing the eleventh generation, and completely revamped it. The old hotel was gutted and completely renovated, and expanded with two additions constructed using a hybrid timber construction method. This resulted in a brand-new four-star hotel and 42 condominiums. Locals and guests are brought together in a shared courtyard, a communal underground parking garage, and the "furō" bistro.
Pagitsch was involved in the project, collectively known as "Am Hirschengrün," in several capacities and faced a variety of challenges. While an appealing aesthetic was essential in the restaurant area, the focus in the non-guest areas and the underground parking garage (totaling 2,000 square meters) was on the flooring's durability. Pagitsch opted for lithium water glass, the highest quality form of water glass. This impregnating and binding agent seals the surface pores, is water-repellent, and increases the floor's wear resistance by up to 15 percent. Two ramps in the underground parking garage were additionally coated with epoxy resin.
DURABLE FLOORS WITH DIVERSE FINISHES
The bistro floor needed to be durable, yet bright and inviting. Here, the Pagitsch team demonstrated its design expertise, well-established in other areas of expertise (such as stucco and drywall construction). A monolithic concrete floor provides large, seamless surfaces, while white cement with embedded marble and quartz fragments creates an attractive yet understated terracotta look. This design concept perfectly complements the concept of "furō," which offers vegetarian and vegan snacks in a relaxed atmosphere, inspired by the traditions of the Eastern Mediterranean.
Overall, Pagitsch made a very positive contribution to the "Am Hirschengrün" project. This was particularly gratifying for our team, as the Lungau region is also a tourist destination. Our employees understand the importance of fostering interaction between visitors and locals. Katharina Richter-Wallmann implemented this perfectly in Salzburg.
Are you planning a special construction project like Ms. Richter-Wallmann, and need a highly professional partner who can address your individual requirements and wishes? Then we look forward to hearing from you.
Source: Pagitsch GesmbH, Industrial Flooring




