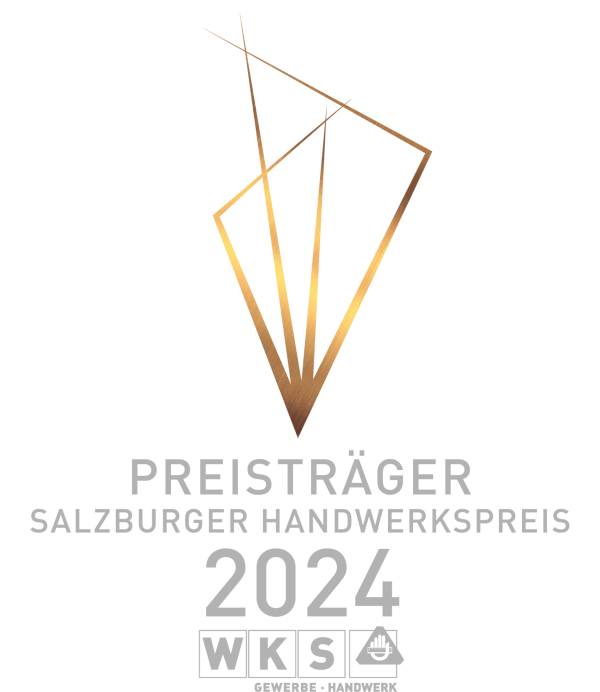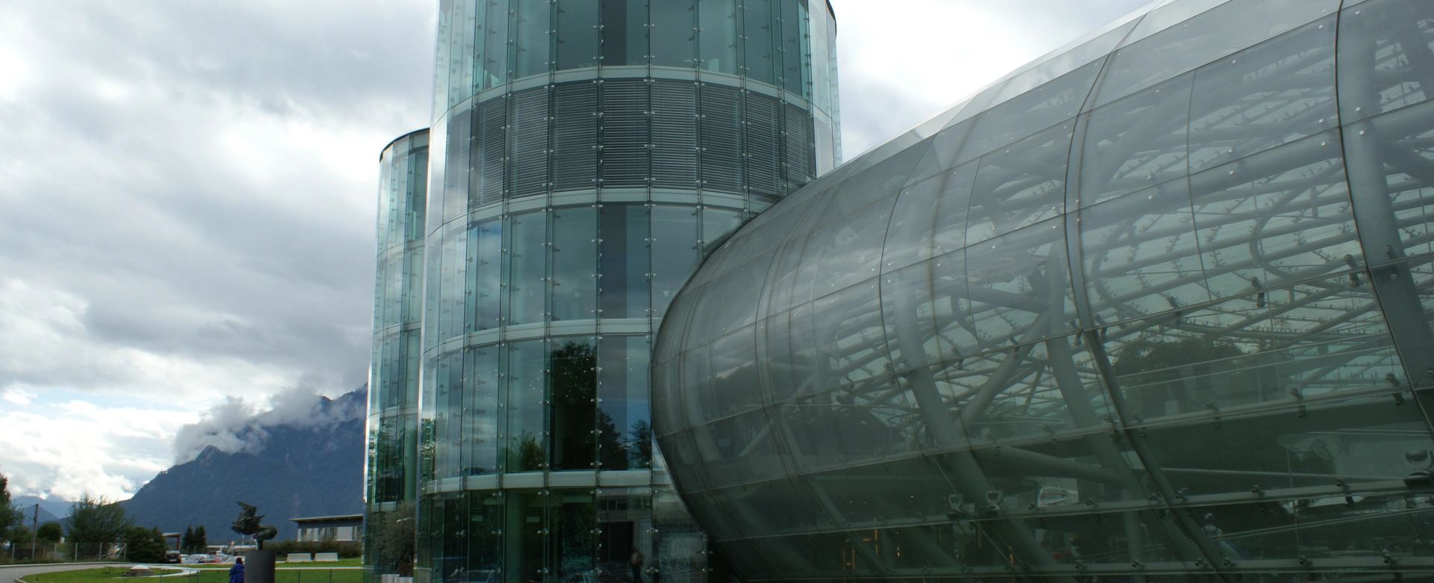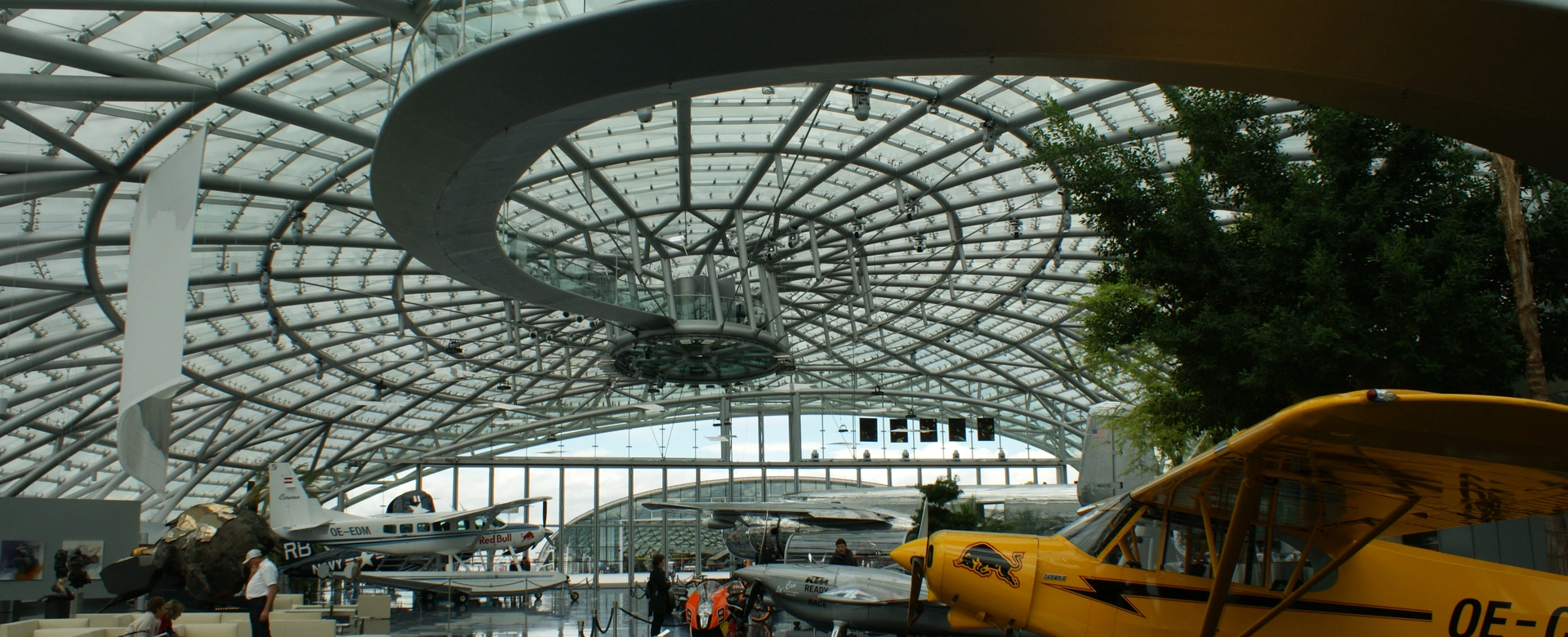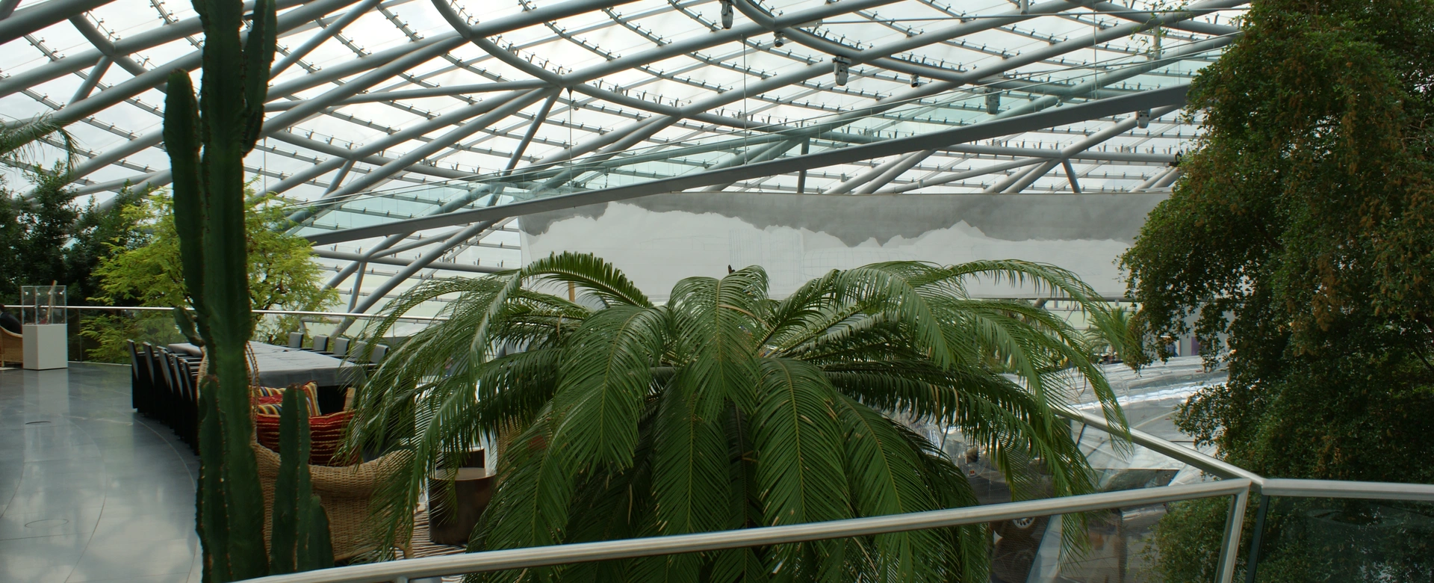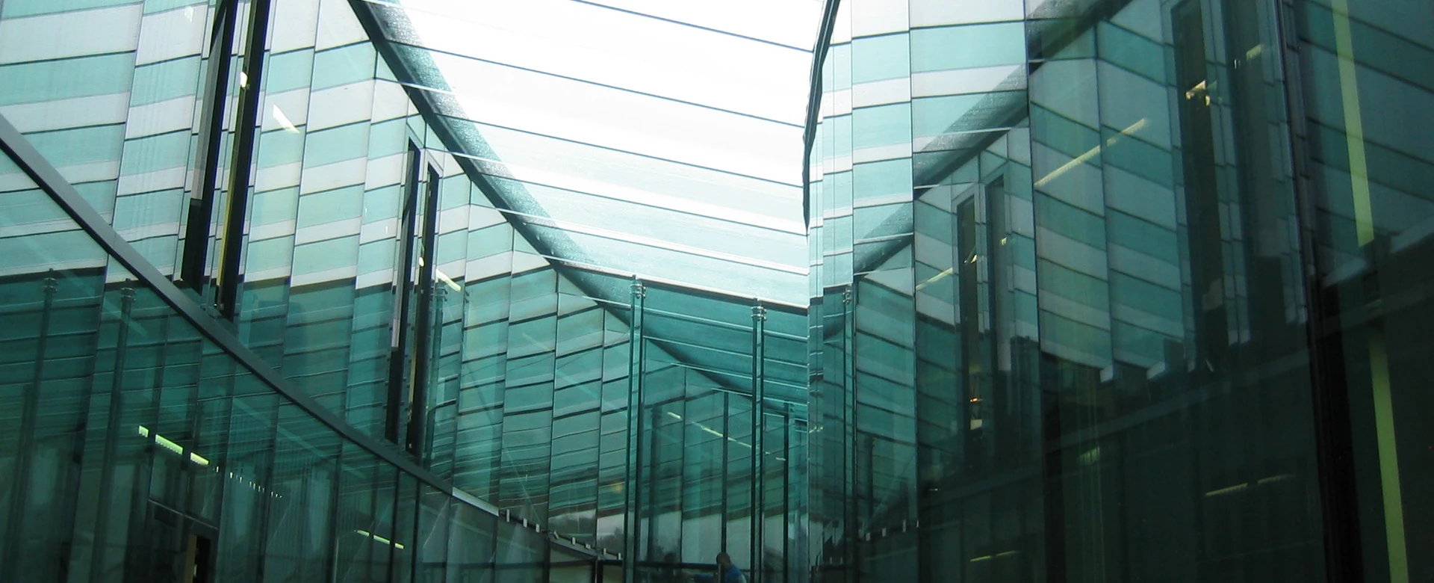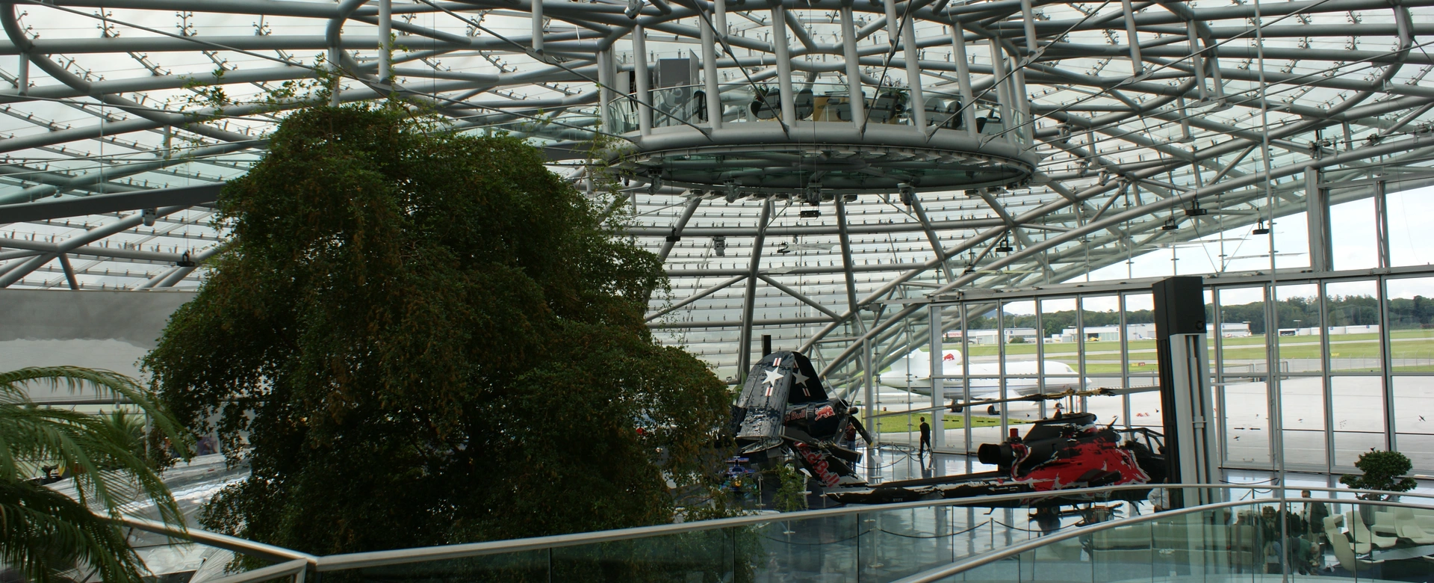REVOLUTIONARY ARCHITECTURE REQUIRES THE BEST CONSTRUCTION SPECIALISTS
At a glance:
• location: Salzburg city
• scope: New aircraft hangar construction
• construction period: December 2012 bis January 2013
14,000 cubic meters of concrete, 1,200 tons of steel, 1,754 glass panels, no two of which share the same dimensions, a 100-meter length, and the cross-section shape of an airplane wing – these are just a few of the key features of Red Bull Hangar-7 at Salzburg Airport. Dietrich Mateschitz's architectural vision, realized by architect Volkmar Burgstaller, was revolutionary in the early 2000s and remains unparalleled to this day. Hangar-7 is simultaneously an aviation and racing museum, an event venue, and a meeting place for culinary connoisseurs.
Only the best construction companies were allowed to work on the unique glass structure and the two towers that house the popular Ikarus restaurant, bars, and administrative units. Pagitsch GesmbH is among the best and demonstrated this in 2012/2013 with the optimization of the aircraft hangar.
5-METER DIAMETER INSPECTION HOOD
The ellipsoid-shaped hangar is the historical heart of the building. It houses aircraft such as the US B-25J "Mitchell" bomber from the 1940s and the Douglas DC-6B, which once served as the presidential aircraft of Yugoslav President Tito. The structure was designed to precisely accommodate even the largest exhibits. Several helicopters and the pressure capsule from Felix Baumgartner's stratospheric jump are now also on display, as are Formula 1 star Sebastian Vettel's world championship-winning cars from 2010 to 2012.
Overall, a modern, highly informative museum has been created. The Pagitsch experts were tasked with installing cooling acoustics and free-form ceilings. An inspection hatch was also installed in the dome of Hangar 7 to ensure access to the complex technology of the multifunctional building. With a diameter of 5 meters, the inspection hatch in Hangar-7 is much larger than normal maintenance hatches, so it was also equipped with a cooling ceiling.
UNUSUAL SOLUTIONS IN AN UNUSUAL BUILDING
Overall, a visionary structure like the Red Bull Hangar-7 cannot be realized with "off-the-shelf" construction solutions. The flexibility and pioneering spirit underlying glass construction must also be demonstrated by the companies that realize, maintain, and continuously improve it.
Pagitsch GesmbH is known for viewing creative architecture as a welcome challenge and implementing it with precision. The key lies in the modular construction of free-form stucco and drywall construction, often already in its own production hall in Tamsweg. This offers advantages in design, logistics, and construction, as well as considerable time savings.
Are you also planning an "out of the box" construction project? Then Pagitsch is the right partner for you! Contact us to learn more.
Source: Pagitsch GesmbH, plasterer and drywall construction

