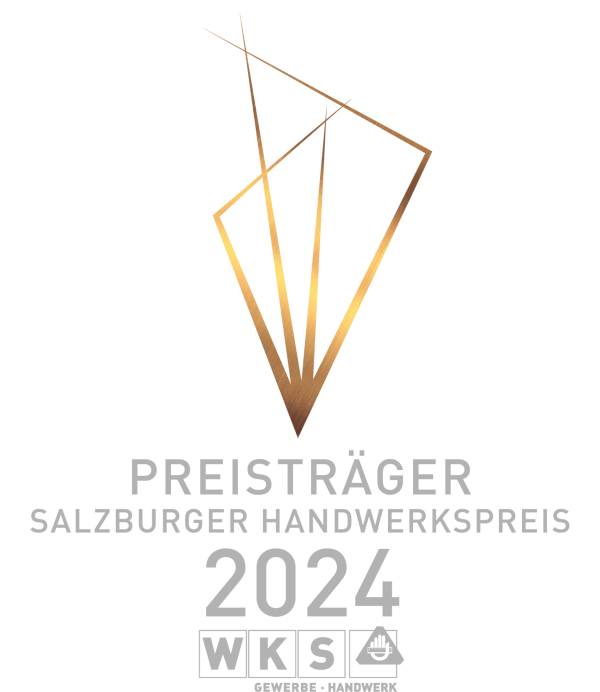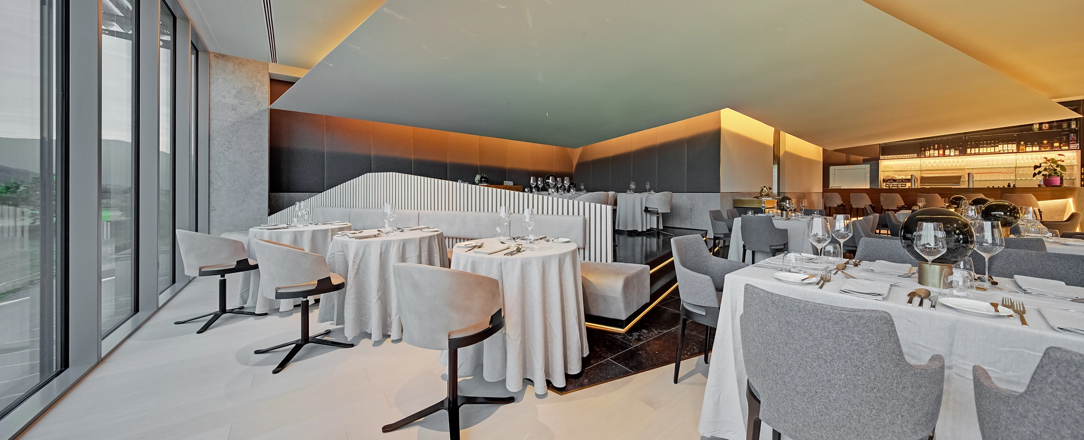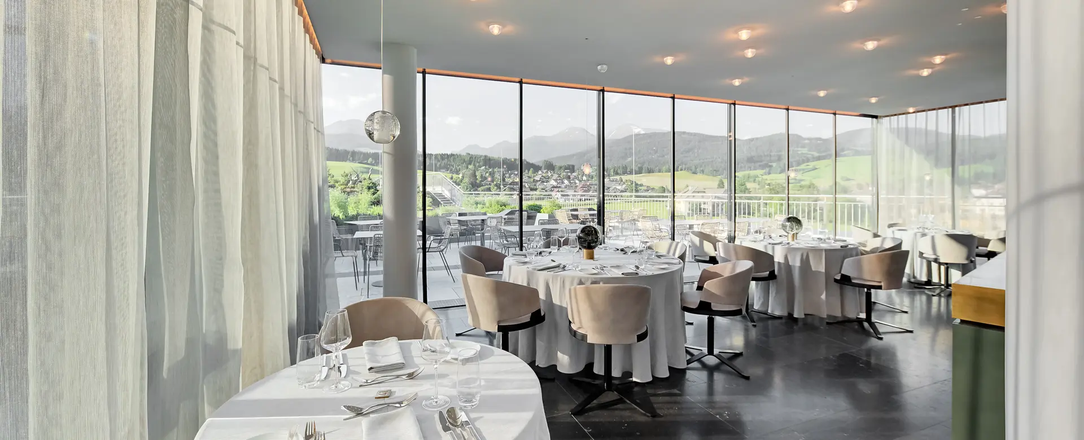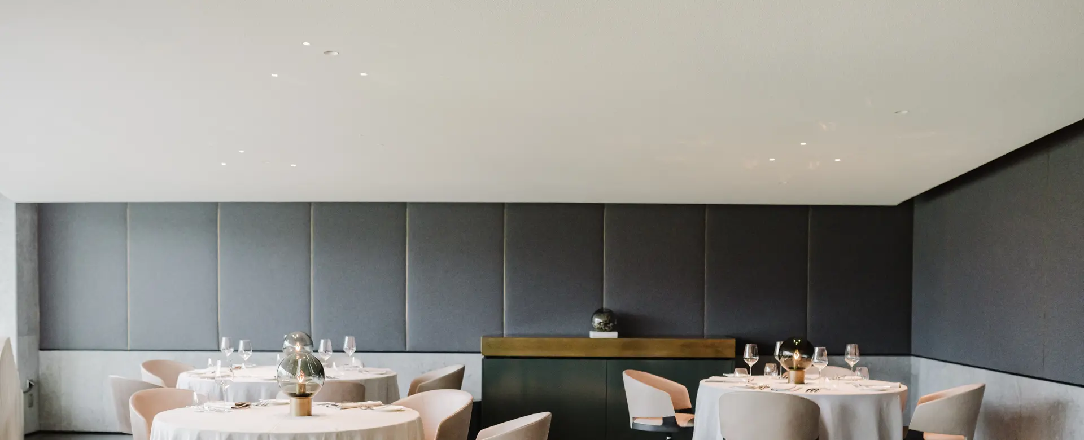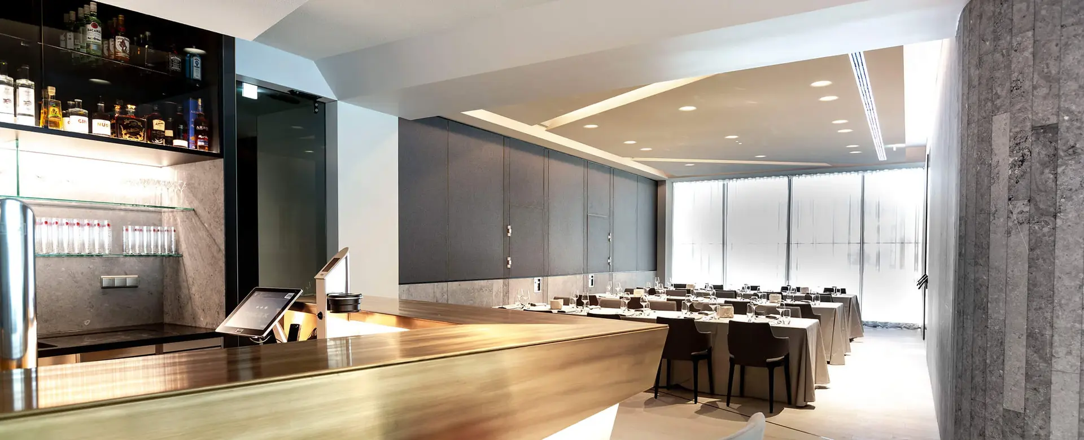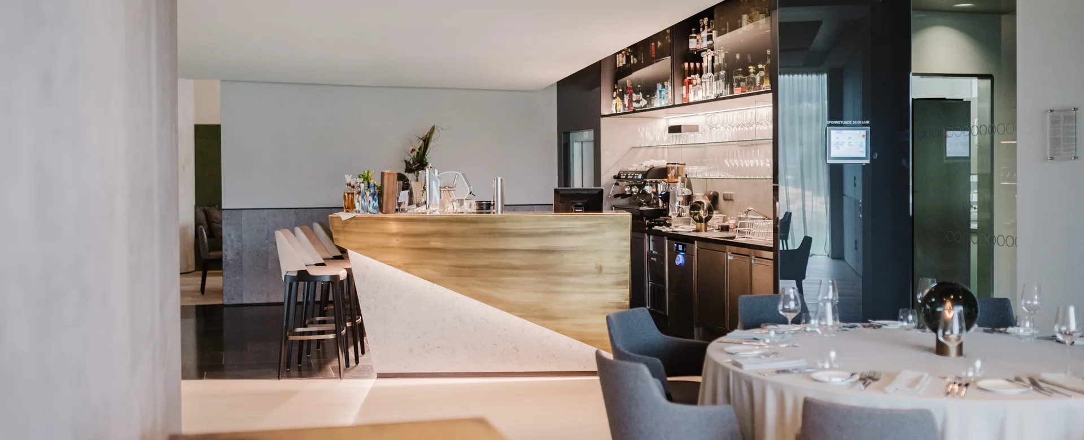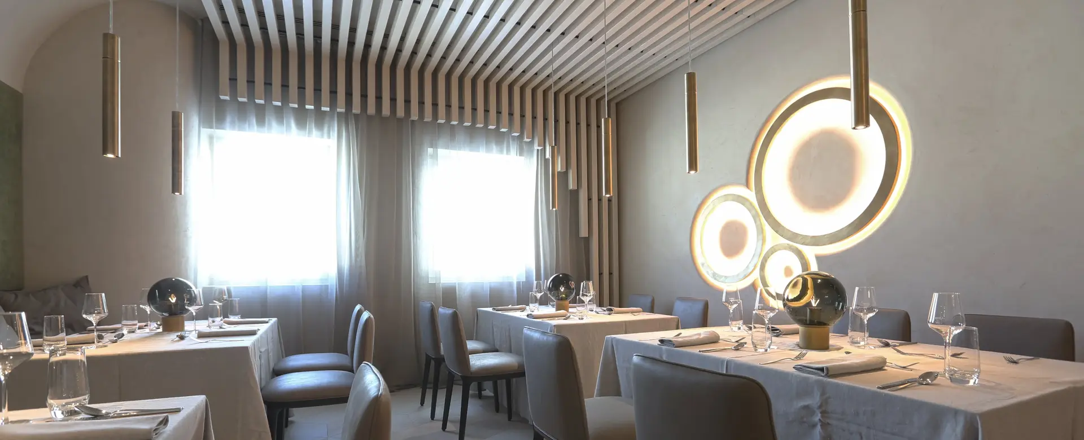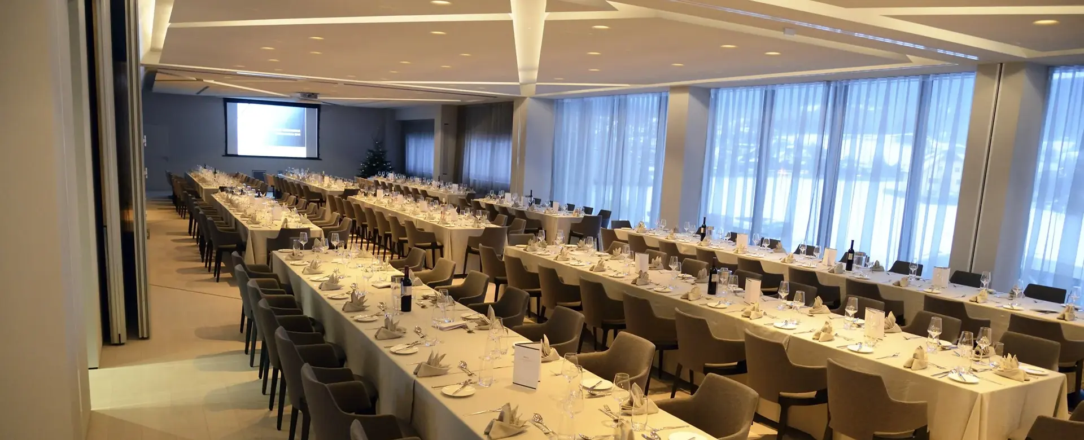HIGH-END CONSTRUCTION EXPERTISE MEETS HIGH-END CULINARY
At a glance:
• location: Tamsweg, Salzburg
• scope: New gourmet restaurant with panoramic roof terrace
• construction period: January 2018 to February 2019
Pagitsch GesmbH is a successful and constantly growing company. A few years ago, the company even had to expand its premises to accommodate the production of its specially developed "Badbox" prefabricated bathroom system. Originally, a company canteen was also planned, but under the leadership of Managing Director Rupert Pagitsch, this quickly evolved into the vision of the Goldader restaurant, which has since become a popular meeting place for all lovers of fine Alpine cuisine.
Needless to say, Rupert Pagitsch set the same high quality standards for his own restaurant as he did for his client projects. The goal was to reflect the restaurant's name and culinary focus in as many details as possible and to create an atmosphere of award-winning cuisine.
THE ENOMINAL MOTIF RUNS THROUGH
Pagitsch's employees implemented the plans of the Eberharter interior design firm. The spatial planning team from the city of Salzburg opted for a formal language that incorporated precise edges and curves in equal measure. Shadow gaps on the floor and walls, as well as the eponymous "gold vein" made of brass, are recurring motifs throughout the restaurant area.
Pagitsch GesmbH initially took care of the surroundings: the invisible technology, including the sound system, behind a suspended ceiling with cooling and heating functions. Coved lighting was integrated into the cool-acoustic ceiling to provide elegant indirect lighting for the restaurant. Ceiling panels were manufactured using molded parts in the in-house production facility, which were attached with a special cable suspension to create the impression of free-floating elements. As a small but fine extra, trumpet-shaped stucco cast elements were also constructed for the recessed lights.
TOP ACOUSTICS EVEN WITH A CLOSED CEILING
Unlike many other buildings where the CLIMATE ceiling was implemented as an innovative drywall construction technique, Pagitsch did not use a perforated or punched surface in the Goldader restaurant. The closed form emphasizes the desired spatial ambiance and ensures a uniform, calm overall appearance without diminishing the effect of the acoustic ceiling.
Guests appreciate the special atmosphere in the Goldader restaurant, created by the Pagitsch company, and, of course, the excellent culinary creations – this is reflected both in personal feedback and in top scores on review platforms. We take pleasure in making all our visitors happy: from the children of our Kinderland and the Pagitsch employees, for whom the Goldader is open for lunch, to the restaurant guests in the evenings and on weekends, to those attending our numerous company celebrations.
We invite you to visit us at the Goldader restaurant. And take the opportunity to talk to us about your planned construction projects and the potential contribution of Pagitsch GesmbH.
Source: Pagitsch GesmbH, Klimasysteme

